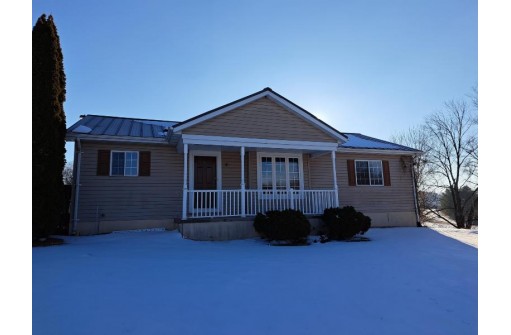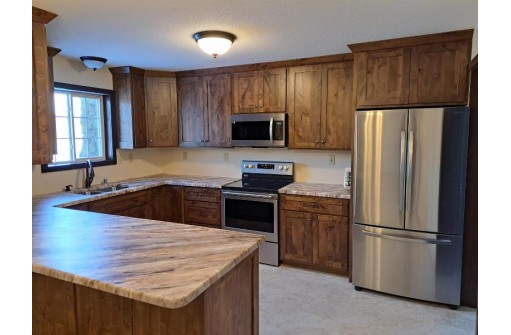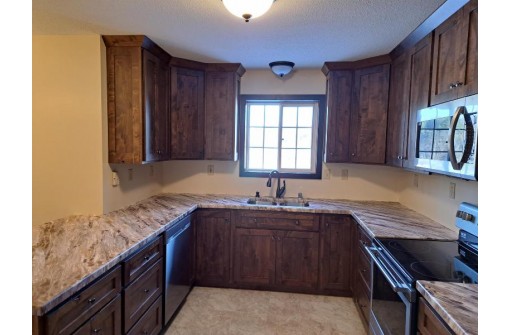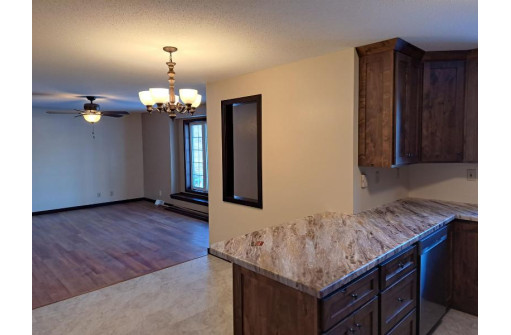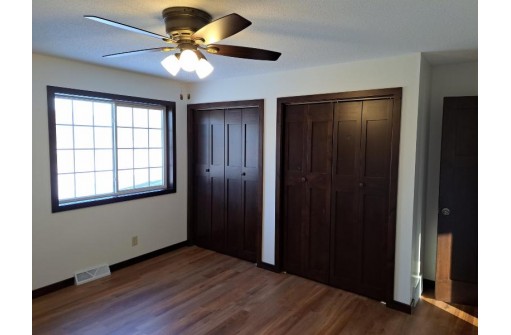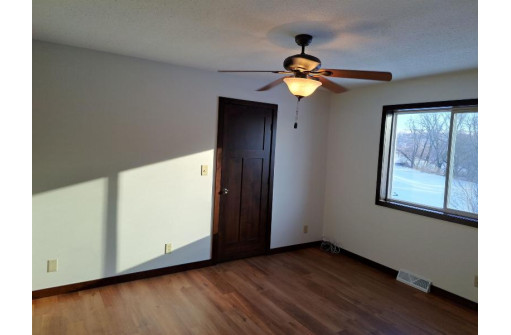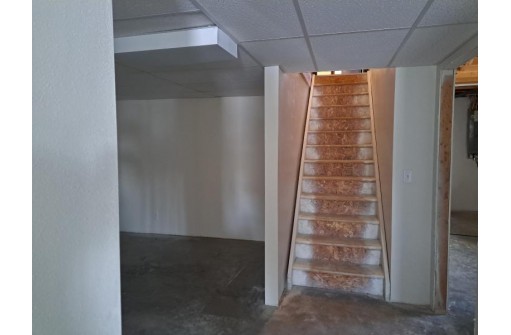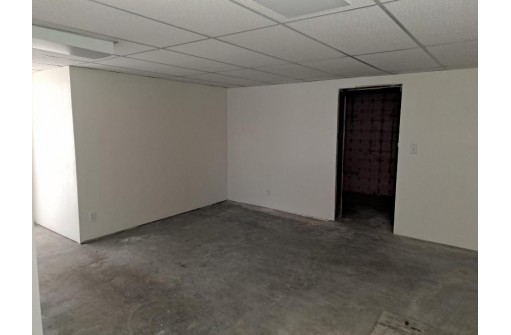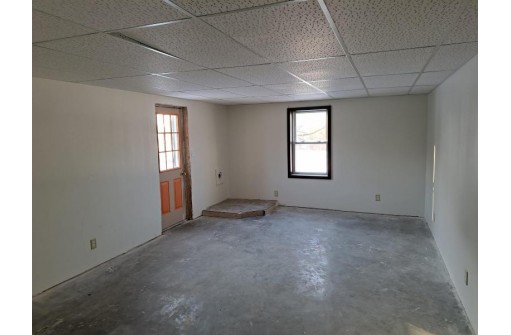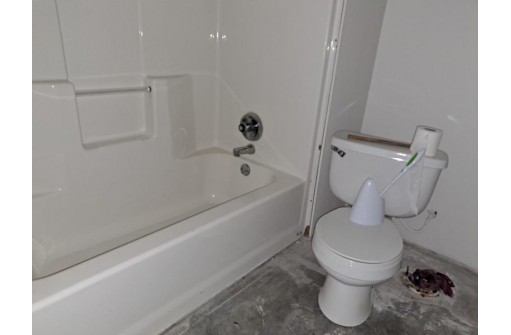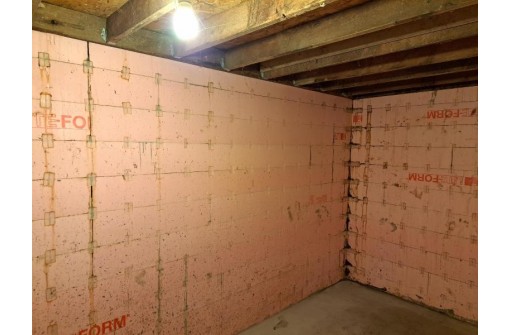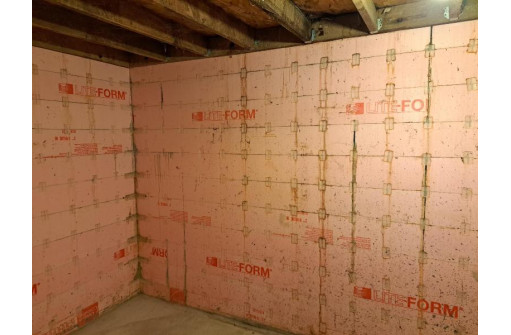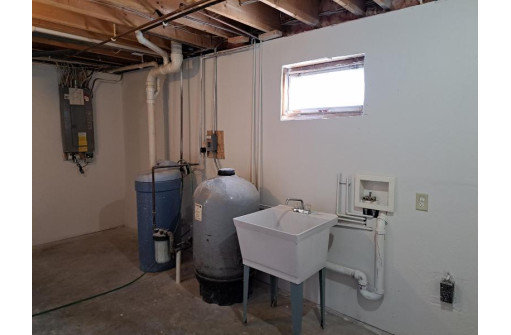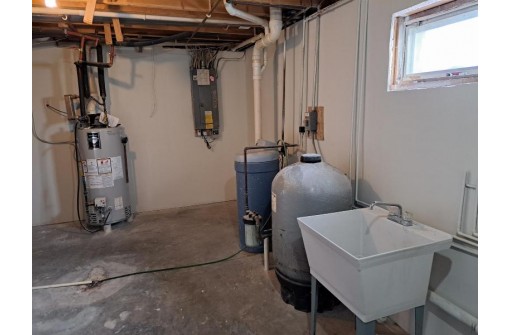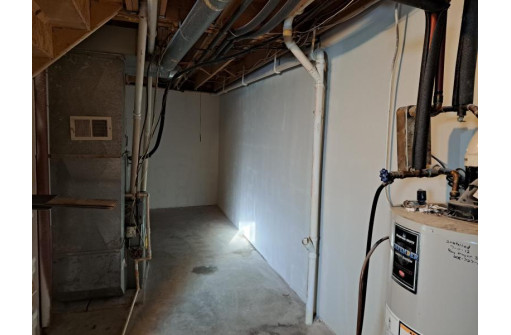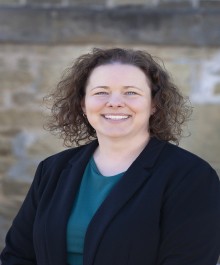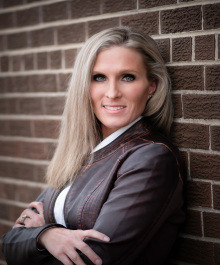Property Description for E3462 County Road S, La Valle, WI 53941
Quaint, recently updated throughout, great home just outside of Lime Ridge WI. Sitting on almost 5 acres with multiple out buildings measuring; 20X14, 50X80, 26X60, & 10X16 make this the perfect property to store all of your toys and bring the animals. Listen to the frogs in the spring that make their home in the stream that trickles through the property. Mature trees in the back yard make for a nice place to enjoy a hammock and watch the birds. 3 beds on main living area, all recently updated and 1.5 baths on main living area also recently updated w/ nice finishes. Updated Kitchen with extra storage in the pantry. Basement partially finished with potential for 4 bedroom, additional full bathroom, family room and man cave with access to back yard. Store all the canned goods in the cellar.
- Finished Square Feet: 2,126
- Finished Above Ground Square Feet: 1,063
- Waterfront:
- Building Type: 1 story
- Subdivision: Na
- County: Sauk
- Lot Acres: 4.93
- Elementary School: Weston
- Middle School: Weston
- High School: Weston
- Property Type: Single Family
- Estimated Age: 1999
- Garage: None
- Basement: Full, Poured Concrete Foundation
- Style: Ranch
- MLS #: 1951741
- Taxes: $2,901
- Bedroom #3: 10X13
- Bedroom #4: 12X13
- Kitchen: 14X9
- Living/Grt Rm: 16X13
- Foyer: 5X4
- Laundry: 9X18
- Dining Area: 8X9
- Master Bedroom: 12X13
- Bedroom #2: 12X13
Similar Properties
There are currently no similar properties for sale in this area. But, you can expand your search options using the button below.
